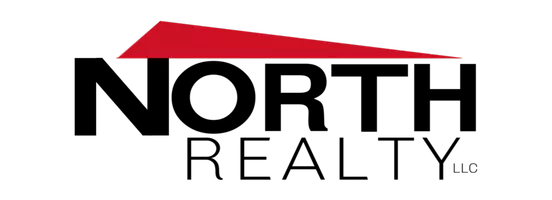3314 S WESTCREST RD #33 West Valley City, UT 84120
UPDATED:
Key Details
Property Type Mobile Home
Sub Type Mobile Home
Listing Status Active
Purchase Type For Sale
Square Footage 950 sqft
Price per Sqft $78
Subdivision West Crest
MLS Listing ID 2082817
Style Mobile
Bedrooms 2
Full Baths 2
Construction Status Blt./Standing
HOA Fees $960/mo
HOA Y/N Yes
Abv Grd Liv Area 950
Year Built 1996
Annual Tax Amount $170
Lot Dimensions 0.0x0.0x0.0
Property Sub-Type Mobile Home
Property Description
Location
State UT
County Salt Lake
Area Magna; Taylrsvl; Wvc; Slc
Zoning Single-Family
Rooms
Basement None
Main Level Bedrooms 2
Interior
Interior Features Closet: Walk-In, Range/Oven: Free Stdng., Video Camera(s)
Heating Gas: Central
Cooling Window Unit(s)
Flooring Laminate, Linoleum
Fireplaces Type Fireplace Equipment
Inclusions Alarm System, Dryer, Fireplace Equipment, Microwave, Range, Range Hood, Refrigerator, Washer, Window Coverings, Video Camera(s)
Equipment Alarm System, Fireplace Equipment, Window Coverings
Fireplace No
Window Features Drapes
Appliance Dryer, Microwave, Range Hood, Refrigerator, Washer
Exterior
Exterior Feature Patio: Covered
Community Features Clubhouse
Utilities Available Natural Gas Connected, Electricity Connected, Sewer Connected, Water Connected
Amenities Available Concierge, Fire Pit, Maintenance, Management, Pets Permitted, Picnic Area, Playground, Pool
View Y/N No
Present Use Residential
Topography Road: Paved
Porch Covered
Total Parking Spaces 2
Private Pool No
Building
Lot Description Road: Paved
Story 1
Sewer Sewer: Connected
Water Culinary
New Construction No
Construction Status Blt./Standing
Schools
Elementary Schools Monroe
Middle Schools West Lake
High Schools Granger
School District Granite
Others
HOA Fee Include Maintenance Grounds
Senior Community No
Monthly Total Fees $960
Acceptable Financing Cash, Conventional, Down Payment Assist.
Listing Terms Cash, Conventional, Down Payment Assist.



