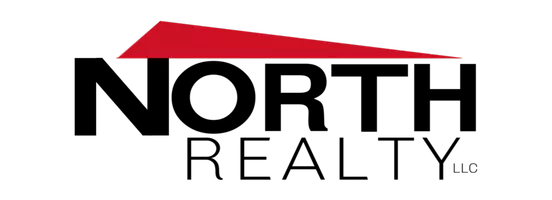40 S MAIN ST Glenwood, UT 84730
UPDATED:
Key Details
Property Type Single Family Home
Sub Type Single Family Residence
Listing Status Active
Purchase Type For Sale
Square Footage 2,017 sqft
Price per Sqft $237
MLS Listing ID 2088214
Style Bungalow/Cottage
Bedrooms 4
Full Baths 1
Three Quarter Bath 1
Construction Status Blt./Standing
HOA Y/N No
Abv Grd Liv Area 1,567
Year Built 1945
Annual Tax Amount $1,678
Lot Size 0.520 Acres
Acres 0.52
Lot Dimensions 0.0x0.0x0.0
Property Sub-Type Single Family Residence
Property Description
Location
State UT
County Sevier
Area Central Sevier
Zoning Single-Family
Rooms
Other Rooms Workshop
Basement Partial
Main Level Bedrooms 1
Interior
Interior Features Disposal, Range/Oven: Built-In, Vaulted Ceilings, Granite Countertops
Heating Gas: Central, Wood
Cooling Central Air
Flooring Carpet, Hardwood, Laminate, Tile
Fireplaces Number 2
Inclusions Ceiling Fan, Dishwasher: Portable, Dryer, Freezer, Microwave, Range, Refrigerator, Washer, Wood Stove, Workbench
Equipment Wood Stove, Workbench
Fireplace Yes
Window Features Blinds
Appliance Ceiling Fan, Portable Dishwasher, Dryer, Freezer, Microwave, Refrigerator, Washer
Laundry Electric Dryer Hookup, Gas Dryer Hookup
Exterior
Exterior Feature Double Pane Windows, Out Buildings, Secured Building, Patio: Open
Garage Spaces 3.0
Utilities Available Electricity Connected, Sewer: Septic Tank, Water Connected
View Y/N Yes
View Mountain(s)
Roof Type Asphalt
Present Use Single Family
Topography Fenced: Part, Road: Paved, Sprinkler: Auto-Part, View: Mountain
Handicap Access Accessible Doors
Porch Patio: Open
Total Parking Spaces 3
Private Pool No
Building
Lot Description Fenced: Part, Road: Paved, Sprinkler: Auto-Part, View: Mountain
Faces East
Story 3
Sewer Septic Tank
Water Culinary, Irrigation: Pressure
Finished Basement 100
Structure Type Asphalt,Stucco
New Construction No
Construction Status Blt./Standing
Schools
Elementary Schools Ashman
Middle Schools Red Hills
High Schools Richfield
School District Sevier
Others
Senior Community No
Tax ID 2-G7-54
Acceptable Financing Cash, Conventional, FHA, VA Loan, USDA Rural Development
Listing Terms Cash, Conventional, FHA, VA Loan, USDA Rural Development

