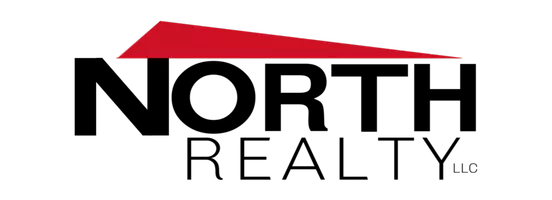12073 S MOONWALK CIR Riverton, UT 84065
UPDATED:
Key Details
Property Type Single Family Home
Sub Type Single Family Residence
Listing Status Active
Purchase Type For Sale
Square Footage 3,856 sqft
Price per Sqft $265
Subdivision Old Horse Farm
MLS Listing ID 2098785
Style Rambler/Ranch
Bedrooms 5
Full Baths 2
Half Baths 1
Three Quarter Bath 1
Construction Status Blt./Standing
HOA Y/N No
Abv Grd Liv Area 1,928
Year Built 1999
Annual Tax Amount $4,800
Lot Size 0.330 Acres
Acres 0.33
Lot Dimensions 0.0x0.0x0.0
Property Sub-Type Single Family Residence
Property Description
Location
State UT
County Salt Lake
Area Wj; Sj; Rvrton; Herriman; Bingh
Zoning Single-Family
Rooms
Basement Full
Main Level Bedrooms 3
Interior
Interior Features Alarm: Fire, Basement Apartment, Bath: Primary, Bath: Sep. Tub/Shower, Closet: Walk-In, Disposal, Floor Drains, French Doors, Gas Log, Great Room, Jetted Tub, Kitchen: Second, Oven: Gas, Range: Gas, Range/Oven: Free Stdng., Vaulted Ceilings, Granite Countertops
Cooling Central Air
Flooring Carpet, Hardwood, Tile, Vinyl, Bamboo
Fireplaces Number 1
Fireplaces Type Fireplace Equipment, Insert
Inclusions Ceiling Fan, Dryer, Fireplace Equipment, Fireplace Insert, Microwave, Range, Refrigerator, Washer, Window Coverings
Equipment Fireplace Equipment, Fireplace Insert, Window Coverings
Fireplace Yes
Window Features Blinds,Drapes
Appliance Ceiling Fan, Dryer, Microwave, Refrigerator, Washer
Laundry Electric Dryer Hookup
Exterior
Exterior Feature Bay Box Windows, Double Pane Windows, Out Buildings, Lighting, Walkout, Patio: Open
Garage Spaces 6.0
Utilities Available Natural Gas Connected, Electricity Connected, Sewer Connected, Water Connected
View Y/N Yes
View Mountain(s)
Roof Type Asphalt
Present Use Single Family
Topography Cul-de-Sac, Curb & Gutter, Fenced: Part, Road: Paved, Secluded Yard, Sidewalks, Sprinkler: Auto-Full, Terrain, Flat, View: Mountain, Private
Handicap Access Grip-Accessible Features
Porch Patio: Open
Total Parking Spaces 6
Private Pool No
Building
Lot Description Cul-De-Sac, Curb & Gutter, Fenced: Part, Road: Paved, Secluded, Sidewalks, Sprinkler: Auto-Full, View: Mountain, Private
Faces North
Story 2
Sewer Sewer: Connected
Water Culinary, Secondary
Finished Basement 100
Structure Type Brick,Stucco
New Construction No
Construction Status Blt./Standing
Schools
Elementary Schools Rose Creek
Middle Schools South Hills
High Schools Riverton
School District Jordan
Others
Senior Community No
Tax ID 27-26-152-035
Acceptable Financing Cash, Conventional
Listing Terms Cash, Conventional



